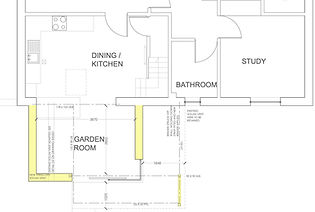ARCHITECTURAL FEASIBILITY STUDY DRAWINGS
As part of my architectural services, I provide a feasibility study service that helps you see all the options available and professional advice on how to achieve them. The first step is to measure your property and draw up plans of the existing building or site. These drawings form the basis of the feasibility study, giving you a ‘before and after’ view of the project.
I cant tell at the start how many times a client will ask for the drawings to be revised. The purpose of the feasibility study is to identify options and explore possibilities. Because of this, it can be open-ended and therefore I charge by the hour. There is more information on this in the Architects Fees page.
All the remaining stages of the process are charged at a fixed price rate.
As a home extensions architect, most of the house extension projects I design in Edinburgh require a full planning application but, on occasion, the project complies with Permitted Development rights. If this is the case for your project I will make an application for a Certificate of Lawfulness as part of the Feasibility Study. This ensures your legal rights are confirmed by the council and can't be challenged in the future.


